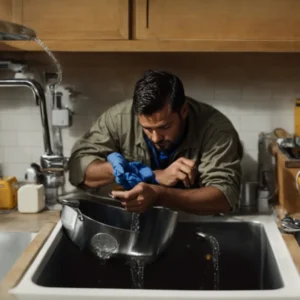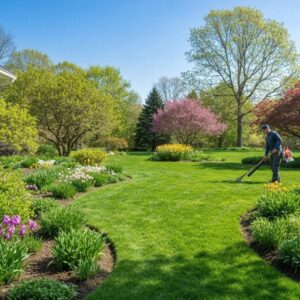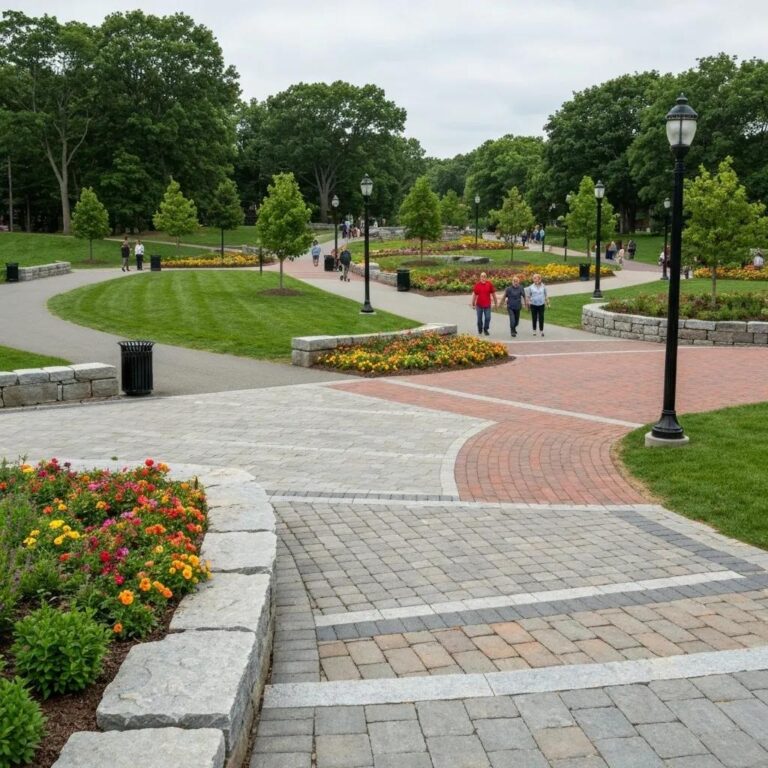Massachusetts Walkways: Materials, Building Codes & Frost-Heave Prevention for Lasting Installation
Massachusetts’s freeze-thaw cycles put nearly one in five walkways at risk of cracking and uneven settling each year, making your choice of materials, adherence to codes, and protection against frost heave absolutely critical for paths that stand the test of time. Homeowners and businesses seeking professional walkway installation services can count on a partner who truly understands 780 CMR requirements, 521 CMR accessibility rules, and cutting-edge drainage solutions. This guide dives into the top materials for MA climates, breaks down relevant building codes, reveals effective frost-heave fixes, examines cost factors, highlights local experts, and uncovers sustainable design trends for walkways built to endure harsh New England winters.
What Are the Best Walkway Materials for Massachusetts Climate and Durability?
Walkway materials are the hardscape surfaces—think pavers, natural stone, brick, and concrete—that form your pedestrian paths. Choosing options that can withstand the climate is paramount in Massachusetts’s freeze-thaw environment to ward off frost-related damage. For instance, permeable pavers laid on a compacted aggregate base expertly manage stormwater and resist movement when subjected to repeated freezing and thawing.
Which Pavers Offer Versatility and Frost Resistance in New England?
Concrete, clay, and permeable pavers provide interlocking stability and excellent drainage, making them prime choices for Massachusetts walkways. Their engineered joint systems minimize displacement caused by frost, while durable resin coatings protect their surface integrity. As an example, interlocking concrete pavers set on a crushed-stone base can handle year-round foot traffic without shifting.
Consider these paver types for your MA paths:
- Concrete Pavers with Chamfered Edges ensure even load distribution and reduce the likelihood of edge chipping.
- Clay Pavers resist fading and maintain their strength through freeze-thaw cycles.
- Permeable Concrete Pavers allow water to flow through the joints, reducing saturation in the subgrade.
Each of these paver types offers a blend of freeze-thaw resistance and design flexibility for both residential and commercial projects.
How Do Natural Stones Like Bluestone, Granite, and Flagstone Perform in Massachusetts?
Natural stones such as Bluestone, granite, and flagstone deliver unmatched longevity and superior slip resistance, especially during New England winters. Their dense mineral makeup allows them to withstand freeze-thaw cycles, and their natural textures add significant aesthetic appeal. Homeowners often opt for bluestone due to its consistent thickness and rich color that holds up beautifully against coastal moisture and seasonal frost heave.
| Stone Type | Freeze-Thaw Rating | Recommended Base Depth |
|---|---|---|
| Bluestone | High | 8–10 inches crushed aggregate |
| Granite | Very High | 8–12 inches crushed aggregate |
| Flagstone | Moderate | 6–8 inches crushed aggregate |
Choosing durable stone options means your walkway will maintain its structural integrity and require minimal upkeep, which naturally leads us to the code considerations that govern this very durability.
What Are the Benefits and Considerations of Brick Walkways in MA?
Brick walkways offer a classic charm combined with engineered modularity that can accommodate minor soil shifts. Their interlocking bond patterns effectively distribute loads and allow for individual brick replacement if necessary. For instance, a herringbone bond laid on a 4-inch sand bed can absorb slight ground movement while keeping the pattern intact.
Here are the pros and cons of brick paths:
- Pros: Their uniform sizing makes repairs straightforward and they blend seamlessly with historic New England architecture.
- Cons: They require occasional replenishment of joint sand and maintenance of edge restraints.
Brick’s timeless appeal and modular resilience transition smoothly to concrete options for a more contemporary look.
How Do Concrete Walkways Provide Modern and Functional Options for Massachusetts Properties?
Concrete walkways present a cost-effective and highly customizable surface, available as poured slabs or with stamped finishes. Poured concrete, when reinforced with steel and installed over a 6–8-inch gravel base, effectively resists heave. Stamped concrete, which can mimic patterns like cobblestone, adds textured durability and requires minimal maintenance for sidewalks and garden paths.
Common concrete varieties include:
- Poured Concrete with Broom Finish provides excellent grip, even in icy conditions.
- Stamped and Colored Concrete replicates the look of natural stone while offering monolithic stability.
- Exposed Aggregate reveals decorative pebbles for enhanced slip resistance and visual interest.
Concrete’s inherent versatility naturally leads into the legal guidelines that dictate safe walkway dimensions and installation standards here in Massachusetts.
What Massachusetts Building Codes and Accessibility Regulations Govern Walkway Construction?
Massachusetts oversees pedestrian pathways through the 780 CMR State Building Code and the 521 CMR Architectural Access Board rules, ensuring both structural safety and public accessibility. These standards specify dimensions, load capacities, surface treatments, and slope limits to protect users and prevent liability. Understanding these requirements is key to compliant construction and avoiding permit delays.
What Are the Key Requirements of the Massachusetts State Building Code (780 CMR) for Walkways?
The 780 CMR code establishes the minimum structural and safety standards for outdoor walkways. It mandates frost-depth footings, minimum slab thickness, and load ratings sufficient to handle pedestrian traffic and occasional light vehicles. For example, walkway slabs must be at least 4 inches thick, poured over a compacted subbase, and feature compliant curb transitions to prevent trip hazards.
Key 780 CMR mandates include:
- A minimum concrete thickness of 4 inches over compacted gravel.
- Reinforcement with #3 steel bars spaced at 18 inches on center for spans exceeding 6 feet.
- Drainage grading at a 1 percent slope directed away from structures.
These measures form the essential structural framework that complements accessibility provisions.
How Does the Architectural Access Board (521 CMR) Regulate Walkway Accessibility in MA?
The 521 CMR code ensures that walkways are usable by everyone, specifying requirements for width, slope, and surface textures. Accessible routes must be at least 36 inches wide, with maximum cross slopes of 1:48 (2 percent) and running slopes not exceeding 1:12 (8 percent). Surfaces must be slip-resistant and free of abrupt level changes greater than ½ inch unless appropriate ramps are installed.
Accessibility standards require:
- A continuous path width of no less than 36 inches.
- Vertical curb ramps for any level changes exceeding ½ inch.
- Slip-resistance tests yielding a Dynamic Coefficient of Friction of 0.6 or higher.
Compliance with accessibility standards works hand-in-hand with local permit processes for smooth project approvals.
What Local Permits and Approvals Are Needed for Walkway Installation in Billerica, Burlington, and Lexington?
Municipalities in Billerica, Burlington, and Lexington require building permits for new walkway installations exceeding a certain area. Applications typically include site plans detailing setbacks, drainage strategies, and adherence to zoning bylaws. Inspections are then conducted to verify frost-depth footings, base preparation, and slope compliance.
Local approval steps generally involve:
- Submitting a detailed walkway plan to the local Building Department.
- Securing zoning sign-off concerning impervious surface limitations.
- Scheduling necessary inspections for the subgrade and final surface.
Understanding these local requirements streamlines the installation process and leads directly into effective frost heave prevention methods.
How Can Frost Heave Be Prevented and Fixed in Massachusetts Walkways?
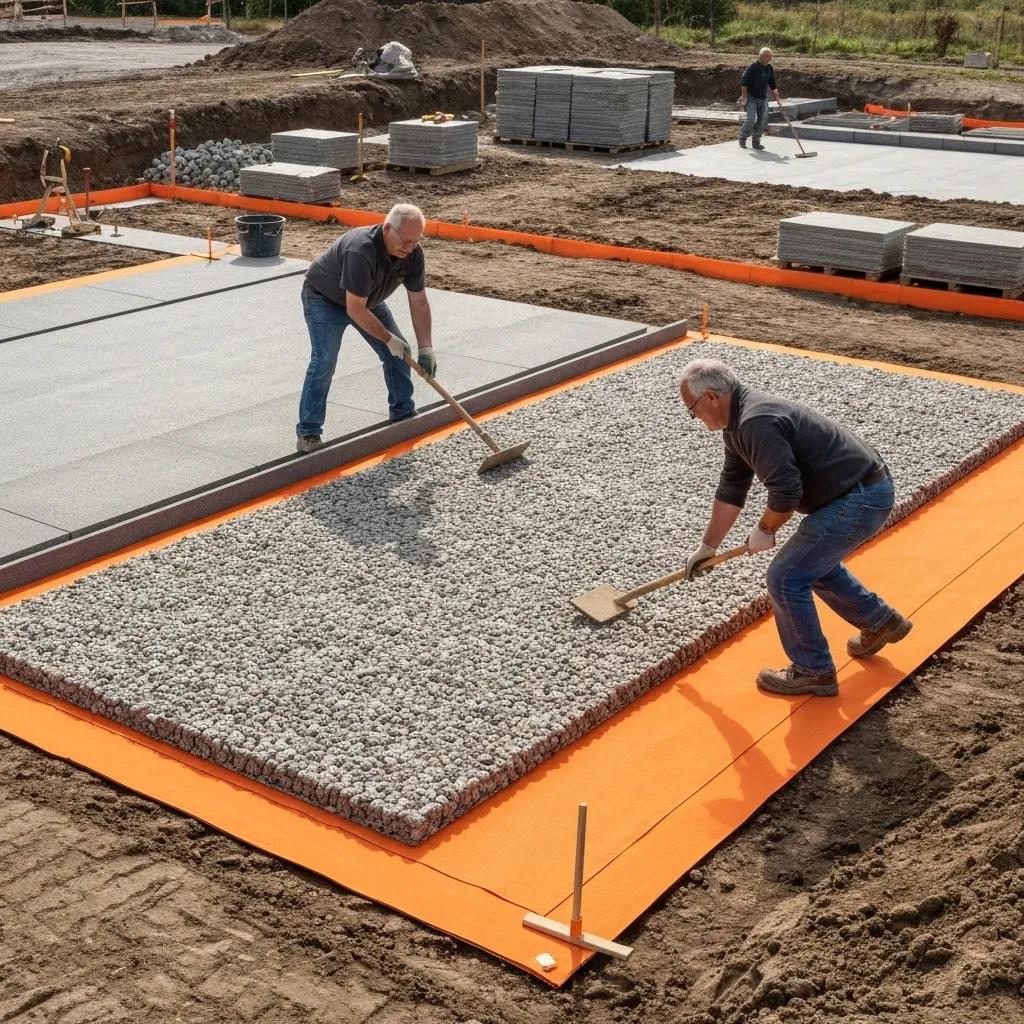
Frost heave occurs when water within the soil freezes and expands, causing pavement to lift and surfaces to become uneven. Preventing it hinges on proper base preparation, effective drainage design, and material selection tailored to MA’s freeze-thaw cycles. Addressing frost heave proactively significantly reduces repair costs and maintains safe, usable walkways.
What Is Frost Heave and Why Does It Affect Walkways in Massachusetts?
Frost heave is the upward swelling of soil during freezing conditions, caused by the formation of ice lenses, which then displaces pavers and slabs. Fine-grained soils, such as silts and clays, are particularly vulnerable because they hold onto moisture. In Massachusetts, the frequent freeze-thaw cycles combined with seasonal precipitation increase the risk of base saturation and subsequent upheaval.
Understanding the mechanism behind frost heave clearly illustrates why robust base systems are absolutely essential for dependable walkways.
What Are Essential Base Preparation Techniques to Prevent Frost Heave Damage?
A meticulously engineered base layer is crucial for managing groundwater and stabilizing the support structure beneath your walkway. Essential techniques include:
- Compacted crushed-stone aggregate, which provides vital voids for drainage.
- Layer-by-layer compaction testing to achieve a minimum of 95 percent proctor density.
- Geotextile fabric to effectively separate fine soils from the aggregate and prevent subgrade contamination.
These critical base preparation steps lay the groundwork for advanced drainage solutions.
Which Advanced Drainage Solutions Help Mitigate Frost Heave in Walkways?
Effective drainage systems work by removing excess water before it can freeze, thereby curbing soil expansion beneath paved surfaces. Common solutions include:
- French Drains strategically installed alongside walkways to intercept groundwater.
- Catch Basins with Underground Piping that efficiently channel runoff to storm sewers.
- Permeable Paver Systems that allow surface water to infiltrate directly into sub-base reservoirs.
Advanced drainage systems work in concert with robust base engineering to control ground moisture and effectively prevent heave.
When Should You Call Experts to Repair Frost-Damaged Walkways?
Visible indicators of frost heave—such as uneven joints, cracked pavers, or tilted slabs—are clear signs of underlying base failure. Experienced professionals can accurately assess the damage, re-level surfaces, and reconstruct base layers to prevent heave from recurring. Prompt repairs restore accessibility and eliminate potential hazards before they escalate.
Timely professional intervention ensures that frost-heave fixes are durable and long-lasting, which naturally leads into considerations about your investment.
How Much Does Walkway Installation Cost in Massachusetts and What Factors Influence Pricing?
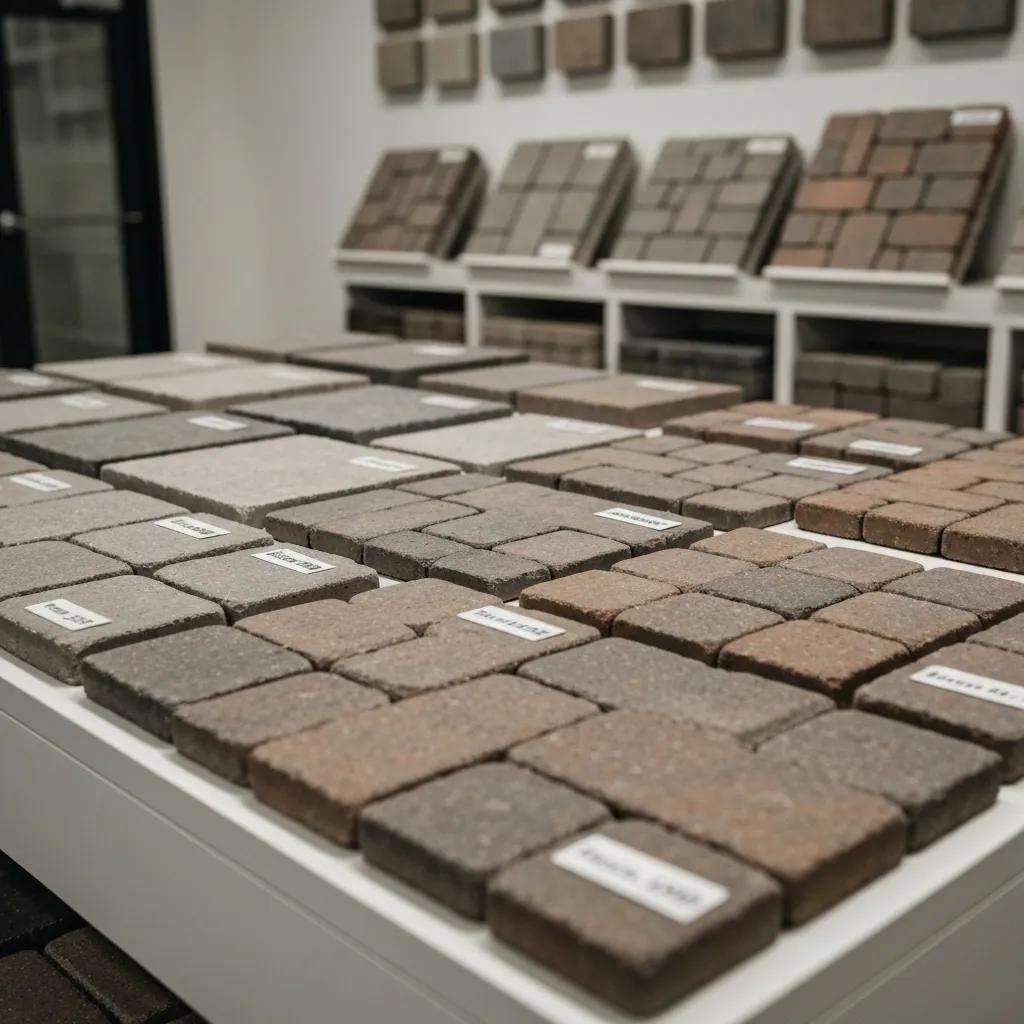
The cost of walkway installation encompasses the combined expenses of materials, labor, and site preparation necessary to construct a path. In Massachusetts, prices can fluctuate significantly based on your material selection, the complexity of the design, and any terrain challenges present. For example, a straightforward poured concrete walkway might cost between $10–15 per square foot, while custom bluestone installations can range from $25–35 per square foot.
What Are Typical Cost Ranges for Different Walkway Materials in MA?
| Material | Typical Cost (per sq ft) | Maintenance Level |
|---|---|---|
| Interlocking Concrete | $12–18 | Low |
| Natural Bluestone | $28–35 | Very Low |
| Brick Pavers | $20–25 | Medium (joint re-sand) |
| Stamped Concrete | $15–22 | Low |
Choosing the right material allows you to align your budget with your desired durability, which naturally transitions into how site conditions can affect overall costs.
How Do Design Complexity and Site Conditions Affect Installation Costs?
Intricate designs featuring custom curves, integrated lighting, or installations in tight access areas will naturally require more labor and specialized equipment, thereby increasing costs. Steep slopes or rocky soil conditions may necessitate additional excavation and grading work. For instance, building a multi-level terrace walkway could add 20–30 percent to basic installation rates due to the need for retaining walls.
Carefully accounting for these factors helps property owners develop realistic budgets.
What Are the Benefits of Investing in Professional Walkway Installation Services?
Engaging seasoned installers is key to preserving structural integrity, ensuring full code compliance, and significantly enhancing your property’s curb appeal. Professionals offer:
- Certified workmanship that meets both 780 CMR and 521 CMR standards.
- Access to premium materials and the precise installation techniques required for longevity.
- Long-term warranties and valuable maintenance advice.
Investing in professional expertise ultimately reduces future repair expenses and maximizes your property’s overall value.
Who Are the Leading Walkway Installation Experts in Billerica, Burlington, and Lexington, MA?
Regional specialists bring invaluable knowledge of local soil conditions, frost lines, and municipal regulations to every project they undertake. In communities like Billerica, Burlington, and Lexington, these experts streamline permit processes and apply best practices for frost-resilient design. Their community-focused approach ensures that both residential and commercial walkways perform reliably for years to come.
What Is the Walkway Installation Process by Cut Above Landscaping Inc.?
Cut Above Landscaping Inc., established in 1996, follows a proven six-step methodology to deliver durable Massachusetts walkways:
- Design Consultation: We assess your property’s specific needs and relevant climate factors.
- Permitting and Site Preparation: We secure all necessary approvals and clear the installation area.
- Subgrade and Base Construction: We install geotextile fabric, lay crushed aggregate, and conduct thorough compaction testing.
- Material Installation: We precisely lay your chosen pavers, stones, or concrete.
- Edge Restraint and Jointing: We apply polymeric sand or other approved jointing materials.
- Final Inspection and Sealing: We ensure perfect flatness, verify slope compliance, and apply protective sealants.
This comprehensive process combines strict code compliance, effective frost-heave protection, and personalized aesthetic customization.
What Custom Walkway Design Ideas Enhance Massachusetts Homes and Businesses?
Innovative walkway designs seamlessly integrate functionality with enhanced curb appeal through features like:
- Curved Pathways that artfully guide guests through beautifully landscaped gardens.
- LED-Integrated Paver Lights to improve safety and create a welcoming nighttime ambiance.
- Multi-Level Steps and Terraces designed for sloped yards that require retaining structures.
- Mixed-Material Layouts that artfully combine flagstone with brick accents for striking visual contrast.
Creative designs establish seamless transitions between your home’s architecture and its surrounding landscape.
How Can You Request a Free Estimate for Your Massachusetts Walkway Project?
To schedule your complimentary estimate, simply contact our office by phone or submit your project details online. A dedicated project manager will review your site, recommend suitable materials, and outline cost options tailored to your aesthetic goals and budget. Promptly scheduling your estimate secures your preferred installation timelines, especially for seasonal projects.
With a clear understanding of the next steps, we can now explore the sustainable trends shaping the future of MA walkways.
What Are Sustainable and Climate-Resilient Trends in Massachusetts Walkway Materials and Designs?
Sustainability and climate resilience are driving modern walkway choices in Massachusetts, with a strong emphasis on effective stormwater management, long-term durability, and minimal environmental impact. Emerging trends integrate green infrastructure principles, natural aesthetics, and smart controls to future-proof pedestrian paths against evolving weather patterns.
How Do Permeable Pavers Support Stormwater Management and Frost Heave Prevention?
Permeable pavers allow water to infiltrate through their joint voids and into a specially designed sub-base reservoir, significantly reducing surface runoff and subgrade saturation. Their high infiltration rates, often exceeding 500 inches per hour, effectively minimize the formation of ice lenses. When paired with a layered crushed aggregate base, permeable systems expertly intercept groundwater before freeze-thaw cycles can induce heave.
Effective water management using permeable pavers creates a vital bridge between environmental stewardship and structural stability.
Why Are Natural Stone Walkways Preferred for New England’s Harsh Winters?
Dense natural stones, such as granite and bluestone, are highly resistant to spalling and maintain excellent traction even through freeze-thaw cycles. Their inherent surface roughness meets critical slip-resistance criteria and they age beautifully over time. Homeowners particularly value flagstone’s ability to accommodate irregular base movement without significant shifting.
How Is Smart Technology Integration Enhancing Walkway Safety and Ambiance?
Intelligent walkway systems incorporate LED fixtures, motion sensors, and integrated controls to deliver both enhanced safety and improved energy efficiency. Automated lighting systems respond automatically to dusk and pedestrian presence, while embedded sensors can even trigger deicing systems in anticipation of freezing events.
These smart enhancements underscore the dual role of walkways as both functional surfaces and interactive outdoor features.
What Are Common Questions About Massachusetts Walkways: Materials, Codes & Frost-Heave Fixes?
The following insights address frequent concerns about MA walkways and guide informed decisions, presented without placeholder Q&A formats.
What Is the Best Material for a Walkway in Massachusetts?
Natural stones like granite and bluestone rank highest for durability, while permeable concrete pavers excel in stormwater management; stamped concrete offers a great balance of cost, maintenance, and design flexibility.
How Deep Should a Walkway Base Be to Prevent Frost Heave in MA?
A minimum compacted base depth of 8 inches for stone and pavers (plus 4 inches of concrete for slabs) provides sufficient frost protection under typical MA soil conditions.
What Are the Accessibility Requirements for Residential and Commercial Walkways in Massachusetts?
All pathways must maintain a minimum width of 36 inches, feature running slopes no steeper than 1:12, cross slopes under 2 percent, and incorporate slip-resistant surfaces to fully comply with 521 CMR standards.
How Do You Maintain and Extend the Life of Walkways in Freeze-Thaw Climates?
Regular sealing, timely joint sand replacement, prompt snow removal, and diligent seasonal inspections are key to preventing water intrusion and identifying early signs of frost heave before significant damage can occur.
From expert material selection and code-compliant installation to future-ready enhancements, Massachusetts walkways can achieve lasting performance and exceptional beauty. Investing in professional expertise ensures every path meets local regulations, withstands harsh winters, and elevates your property’s value—all while providing invaluable peace of mind for years to come.





